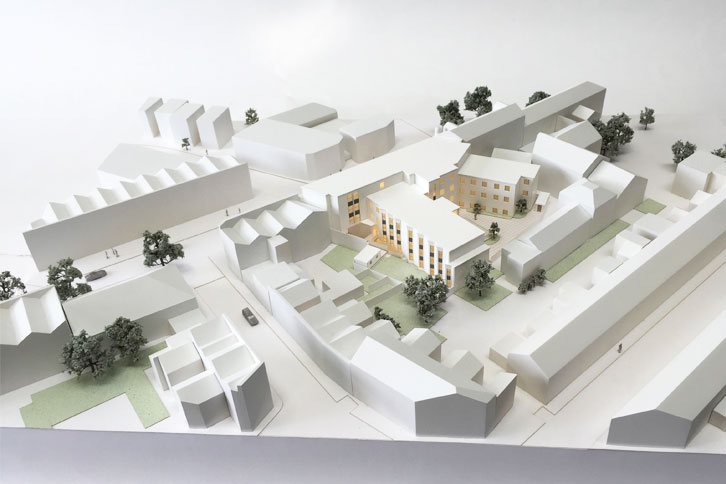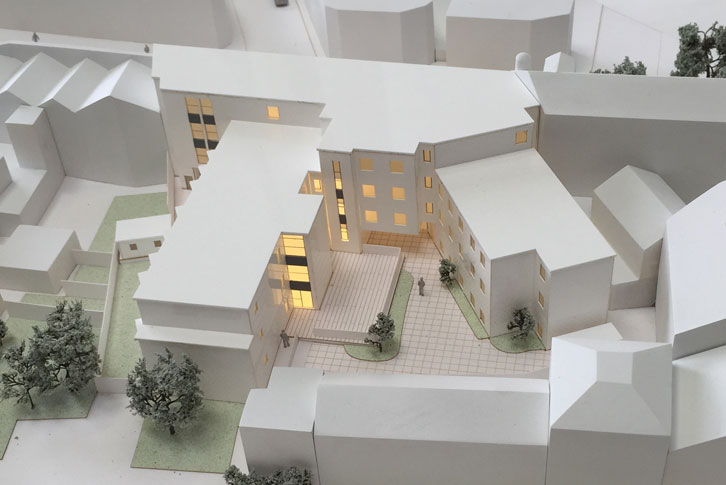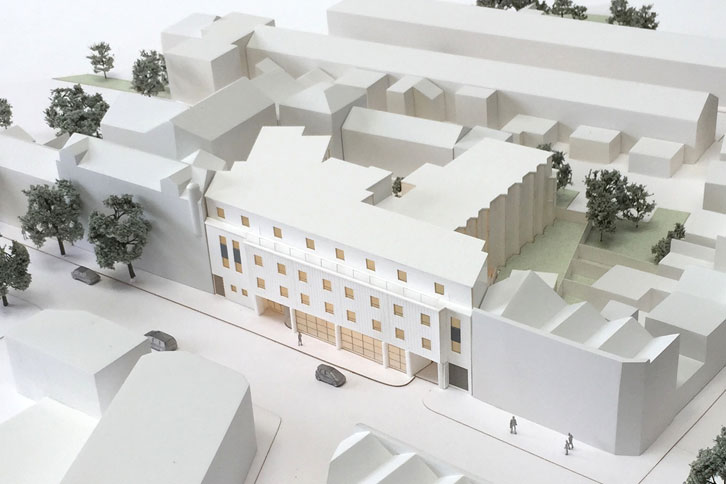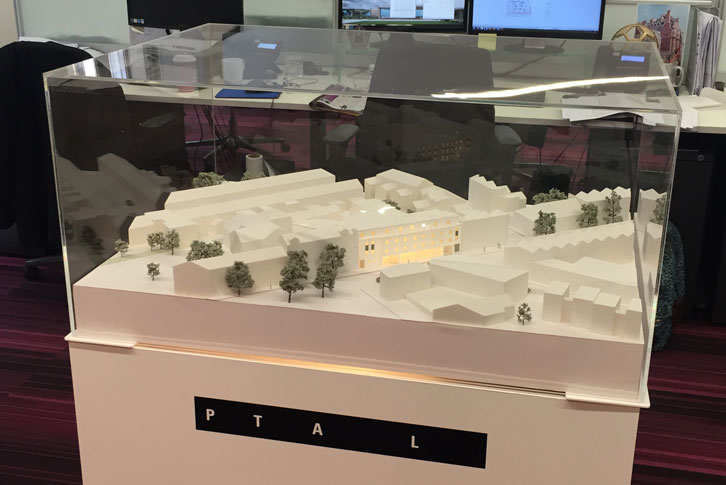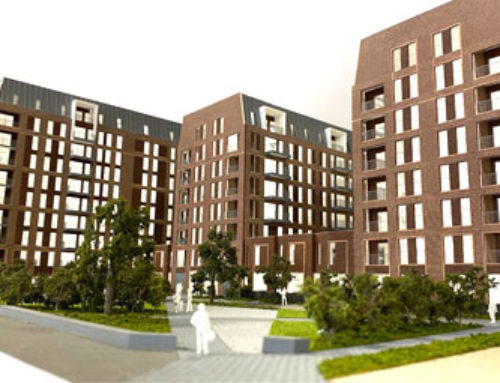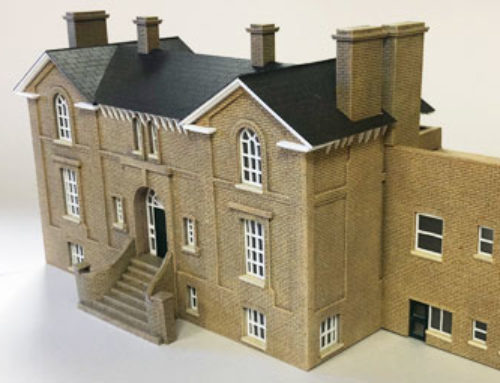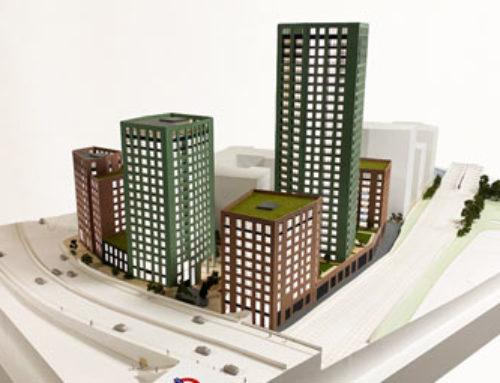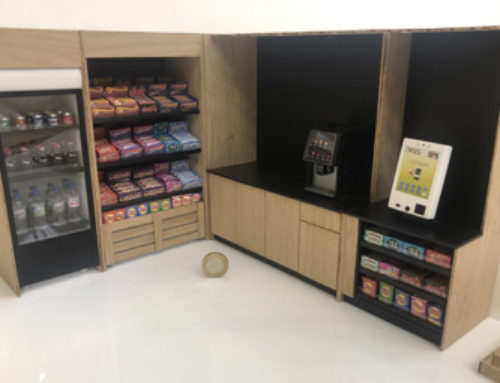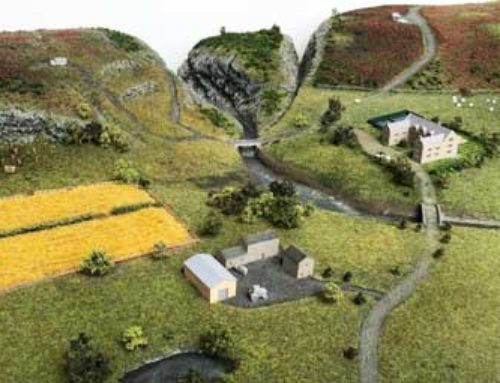Project Description
1:250 Architectural model for Peter Taylor Associates’ office. Two models were commisioned to stand at the entrance to the offices as examples of their design, to aid with the design decision making process and as talking pieces.
This model shows the main site building with integrated lighting. It is constructed from laser cut acrylic with etch lines and painted window frames. Important paving areas around the site are represented with etched card and the whole model animated with green trees, and metal cars/people to bring it to life. The offsites are constructed from solid modelboard painted white as requested.

