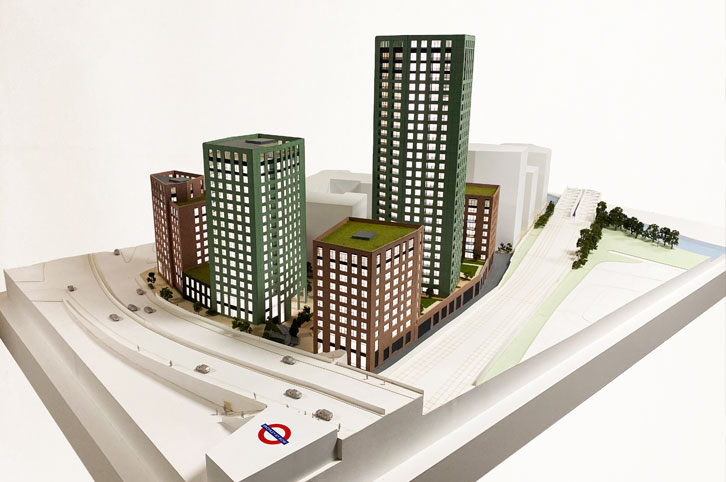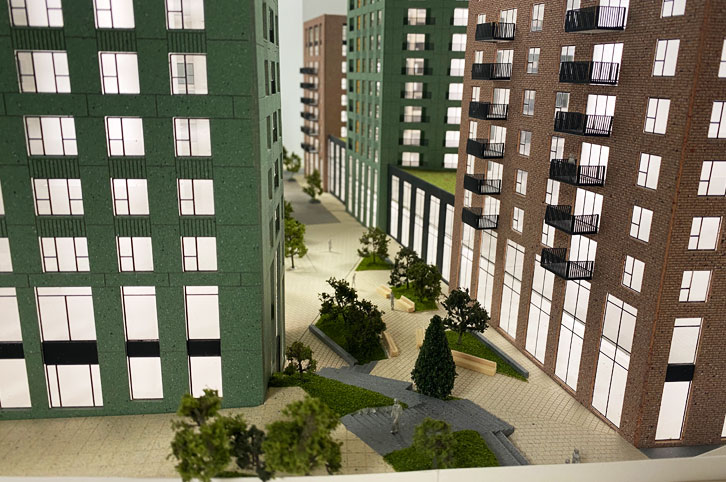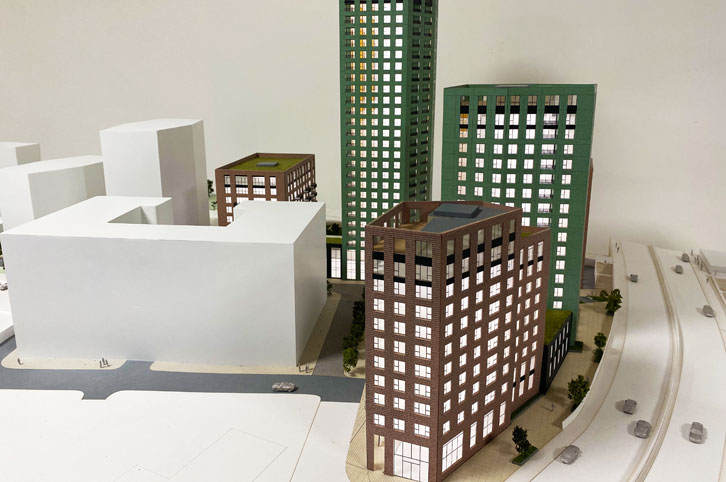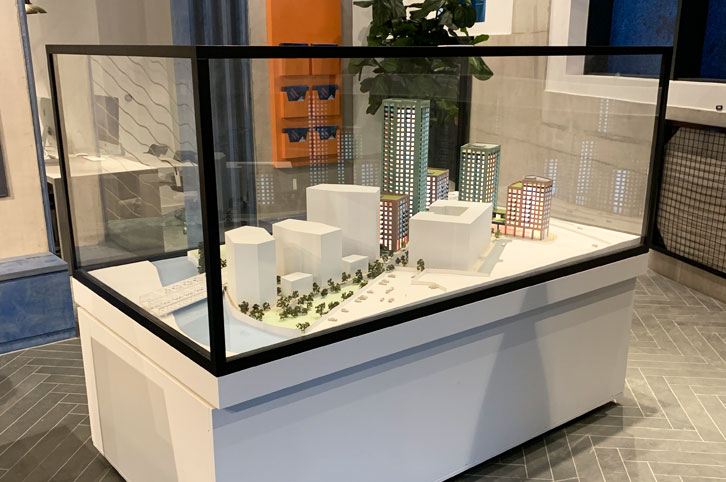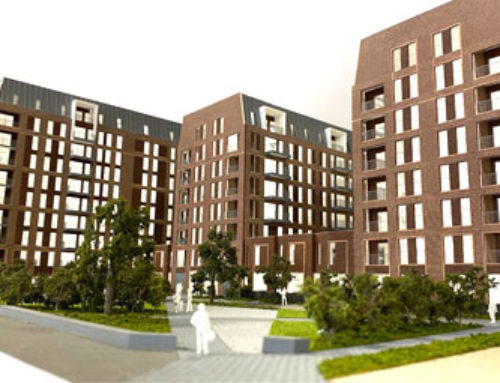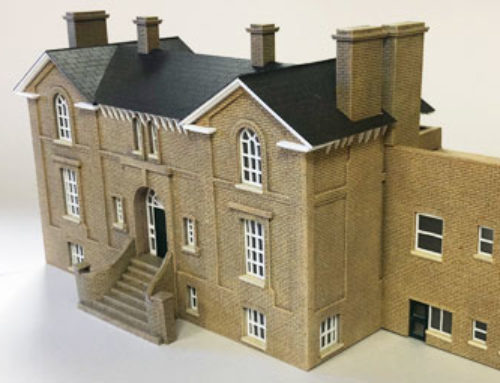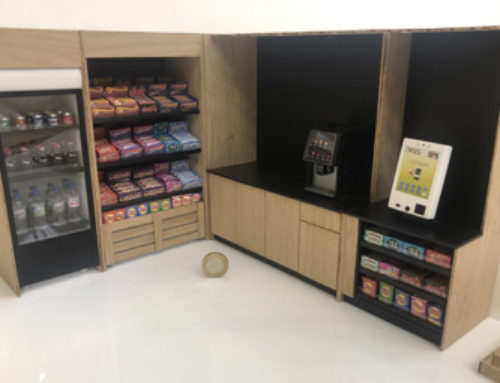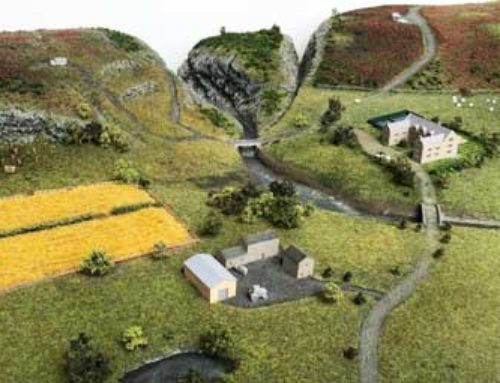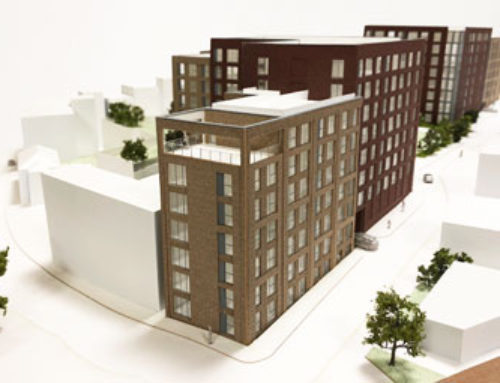Project Description
This 1:150 scale architectural model was made as a sales tool for a new development in London. The base was CNC milled to match the proposed topography as well as following off-site survey data. The main site buildings were made from laser cut and laser etched acrylic, spray paint finished to represent the final building materials. Bespoke acid etched brass was used to add detail to balconies and railings and bluetooth remote controlled LED lighting was used to highlight the site. Phase 2 and 3 were represented as white massings to hint at the proposed design. These were designed to be removeable so that they can be updated with full colour models as they progress with the development.
The final model was displayed on a bespoke plinth with a metal framed and toughened glass display case.

