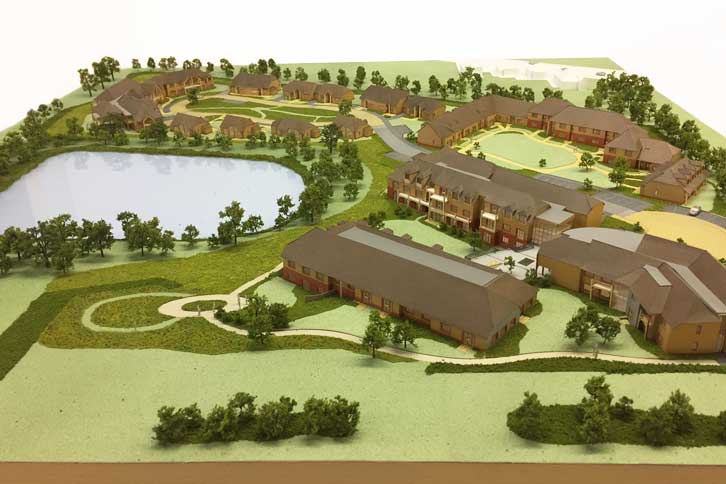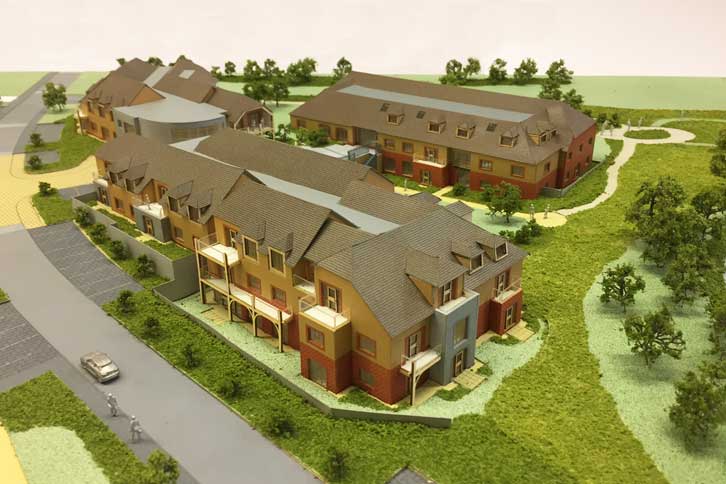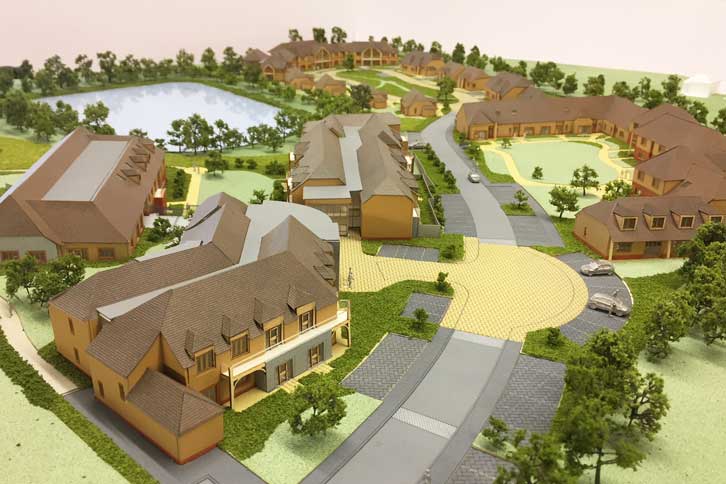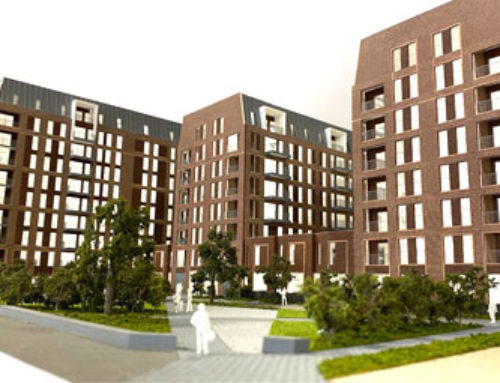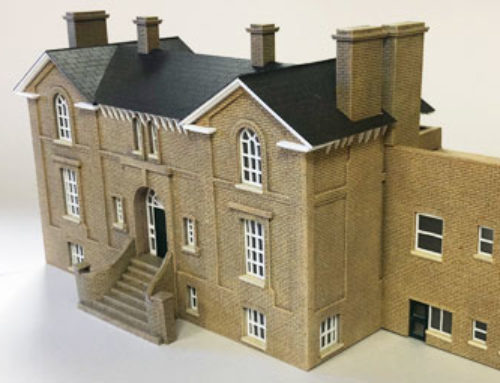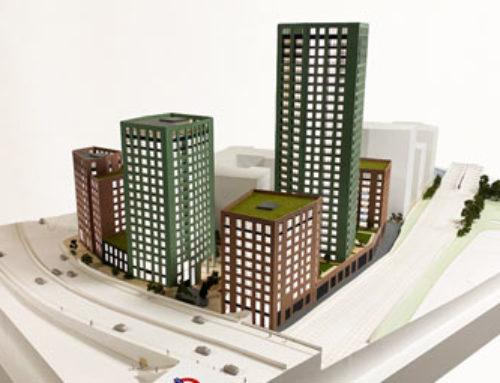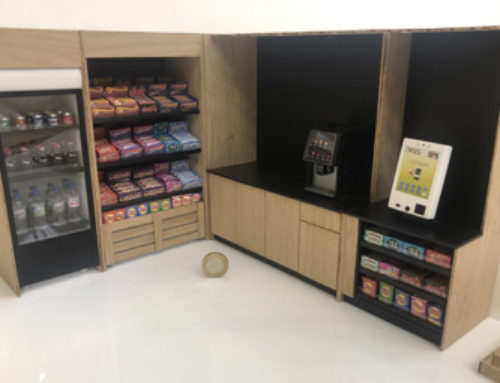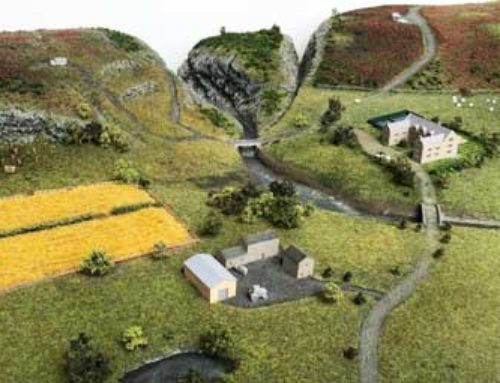Project Description
We were commissioned to produce an architectural sales model for a retirement village and nursing home in Titchfield. The model was to show prospective customers what the final scheme would be like whilst building was in progress. Combining many site buildings, complex pitched roof details, and plenty of green space, the model makes a great center-piece for their sales office.
Construction
The base board was contoured to match topographic site survey data and had pockets created for positioning the site buildings. These pockets went down to a flat datum level while also acting as light boxes for the internal LED lighting. The site buildings were made from laser cut acrylic, with etched detail and spray painted finish to represent the final design at scale. Etched velum trees and flocking depicted the vegetation and landscape details of the scheme. People and cars were added to act as a scale reference and to bring the model to life. The final model was shipped with a clear acrylic display case to protect it from dust (and prying hands!).
Do you have an architectural project that requires a model? Contact us to discuss the many ways we can help.

