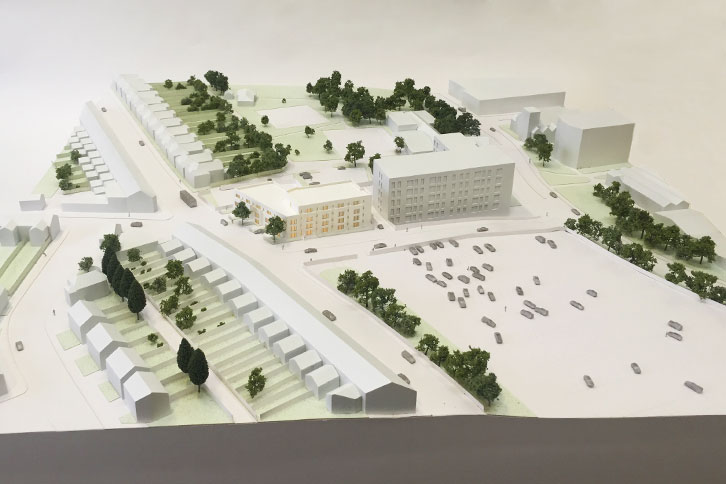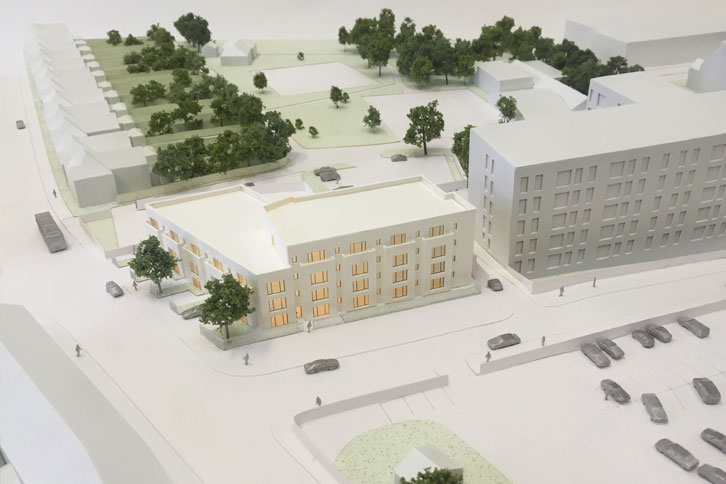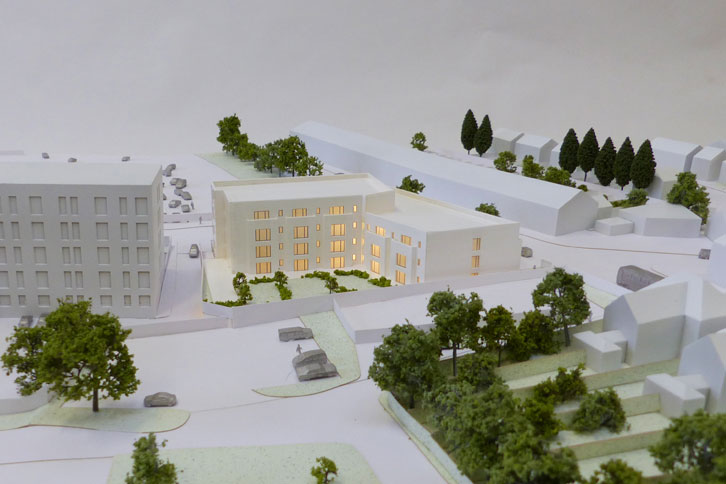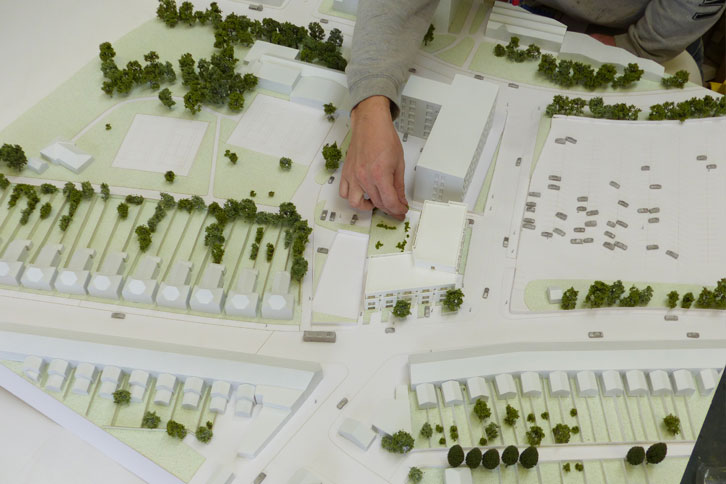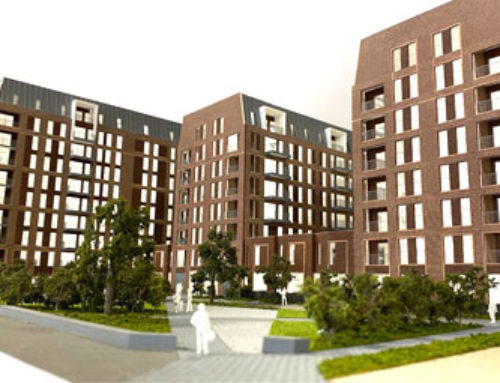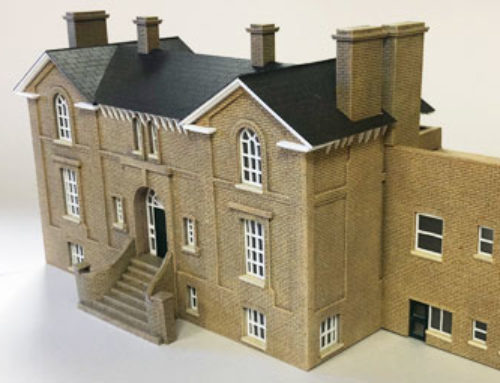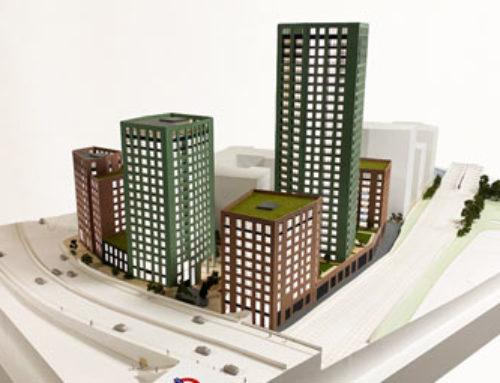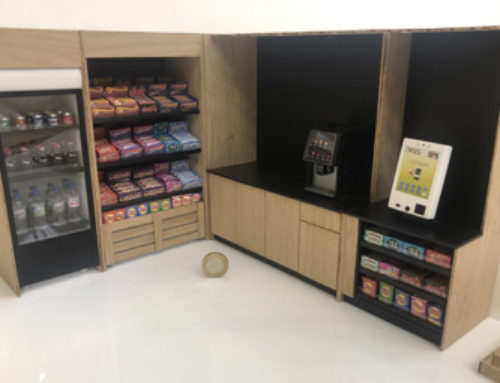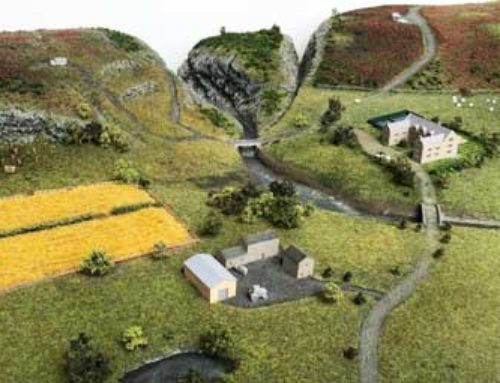Project Description
We were commissioned to produce a 1:200 scale architectural model for BPN architects and Court Collaboration in Birmingham. The model was to show a proposed plan for phase 2 of their revamp of Franklin House in the leafy area of Bourneville. The style was to be a classic white model with pastel green tones for vegetation and an internally lit laser cut acrylic main site building in higher detail than the surrounding offsites.

