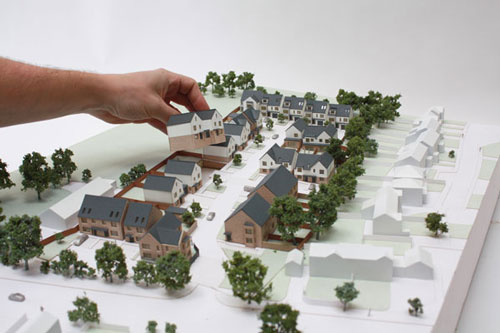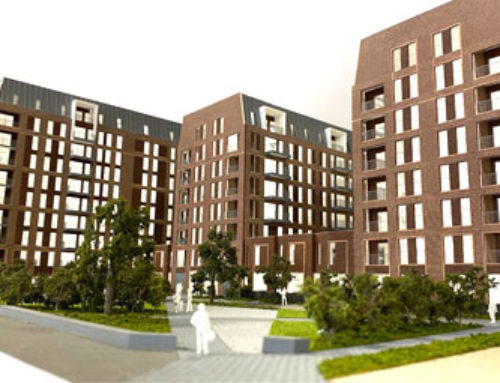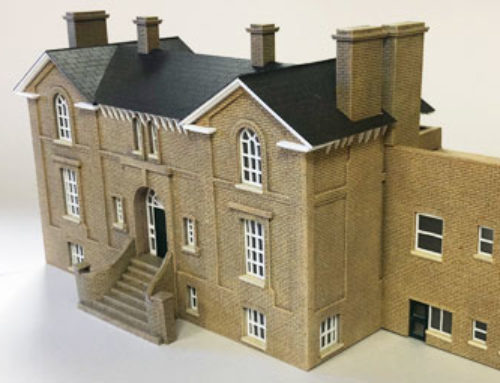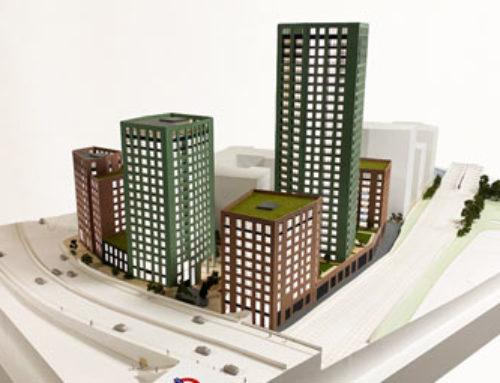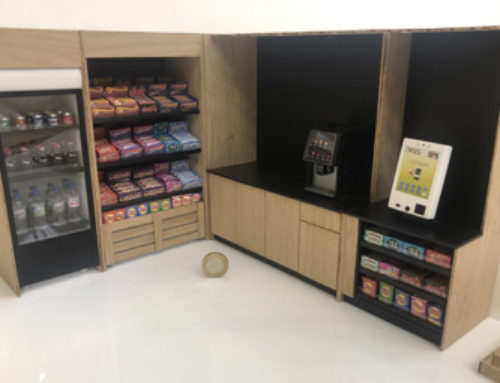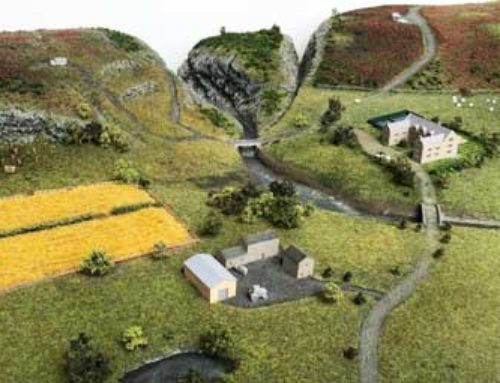Project Description
We were commissioned to produce a 1:250 scale architectural model for both sales and planning application for AJ Homes and Bryant Priest Newman Architects. The model featured accurate topographic levels from a site survey, white massings for the off site buildings and a removeable site ‘pad’. This allowed us to alter the site as the project evolved without having to rebuild the bulk of the model.



