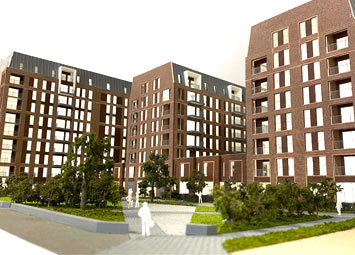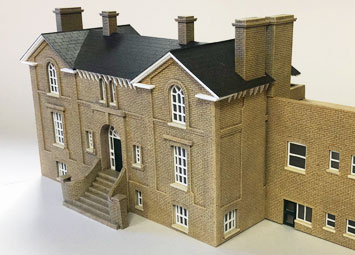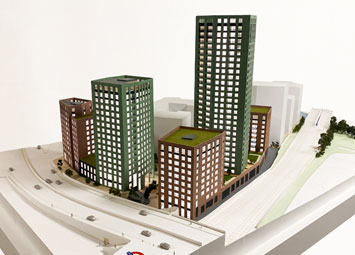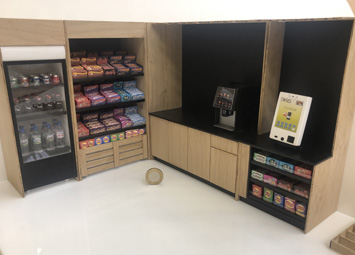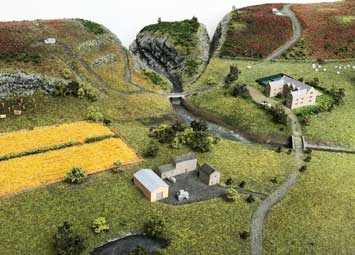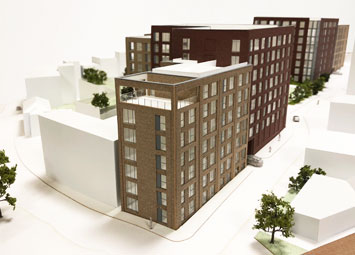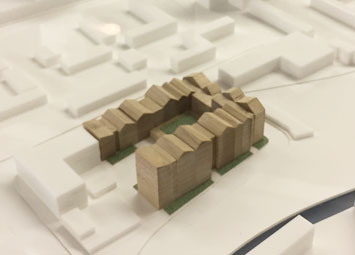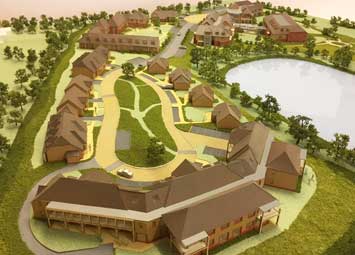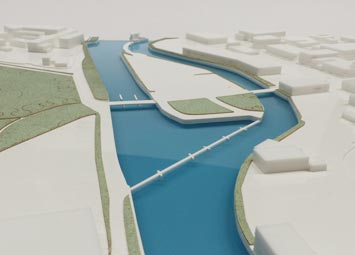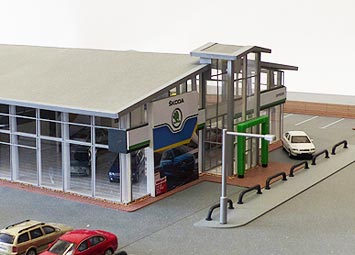1:100 Architectural sales model for Guiness Homes, London. The architectural model is now sitting in the marketing suite as a sales tool and point of interest. See the model on site. We made the model from laser cut layers of painted acrylic. This shows depth and convays the architectual language of the building.
Railway model building
artisan2021-12-08T13:06:26+00:001:76 scale railway model building was made of Harleston Station in South Norfolk. We were given historical photos from which we created an original replica for a group of model train enthusiasts, you can see the model placed on their track in the images. The scale model is made of layers of laser etched and [...]
1:150 Architectural Sales Model
artisan2021-07-12T10:57:27+01:00This 1:150 scale architectural model was made as a sales tool for a new development in London. The base was CNC milled to match the proposed topography as well as following off-site survey data. The main site buildings were made from laser cut and laser etched acrylic, spray paint finished to represent the final building [...]
Micromarket model
artisan2021-07-12T11:17:30+01:001:12 micromarket model used as a sales tool for events. Constructed from laser cut acrylic and laser cut wood panels. The sections of the model can be repositioned on the baseboard to show how the micromarket can be configured to fit many settings. We used 1:12 food models to animate the model and show clients [...]
Estate landscape model
artisan2020-08-03T11:03:48+01:00Landscape model of an example Estate for JM Osbourne & Co. This model was to be used as a marketting prop. It showcases all aspects of estate management that they work within from heather management to game shooting. There are variations in scale over the model to enable our client to show all the different [...]
Architectural sales model
artisan2019-03-22T11:18:02+00:00Architectural sales model This 1:200 architectural model was made for sales and marketing purposes for flats in central Birmingham. The model is made from etched and sprayed acrylics and timber. The baseboard is cnc milled to precisely represent the complex proposed ground works.
Architectural massing model
artisan2018-07-18T17:44:54+01:00Architectural model with block massed buildings for city planning. This small and low detail model is used as a design tool and for planning applications. The model is made of simple, built up, acrylic off sites with a contrasting maple site building.
Architectural sales model
artisan2018-08-03T16:48:38+01:00We were commissioned to produce an architectural sales model for a retirement village and nursing home in Titchfield. The model was to show prospective customers what the final scheme would be like whilst building was in progress. Combining many site buildings, complex pitched roof details, and plenty of green space, the model makes a great [...]
Architectural Master Plan Model
artisan2016-09-01T16:33:11+01:00Architectural Master Plan Model Scale architectural master plan model from laser cut acrylic, sprayed acrylic and card.
Simpsons Skoda Model
artisan2018-08-03T16:48:31+01:00We were commissioned to produce a 1:72 scale replica of Simpsons Skoda in Colne, Lancashire. This particular scale was chosen as it allowed us to use preexisting die-cast model Skoda cars to bring an extra layer of detail to the piece. The model itself was made from laser cut acrylic and hand cut styrene extrusions. [...]

