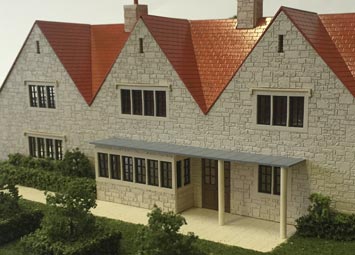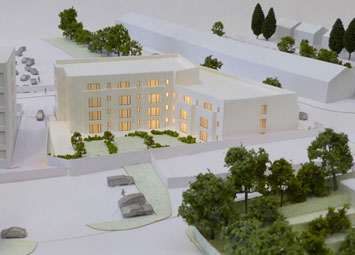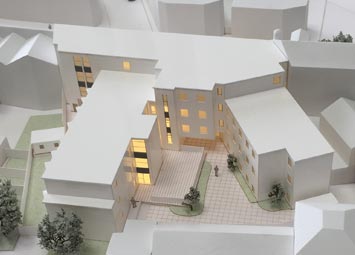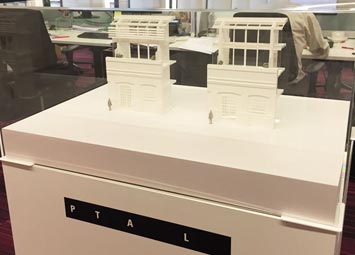Full colour architectural model A full colour, 1:75, architectural model commissioned for a private client who was keen to see their architects plans in 3d. Planning permission had already been approved so the objective of the model was to show the clients how the house and surrounding landscaping details would sit togther, with focus on [...]
Franklin House, Bourneville Model
artisan2018-08-03T16:48:31+01:00We were commissioned to produce a 1:200 scale architectural model for BPN architects and Court Collaboration in Birmingham. The model was to show a proposed plan for phase 2 of their revamp of Franklin House in the leafy area of Bourneville. The style was to be a classic white model with pastel green tones for [...]
White architectural model
artisan2018-08-03T16:48:30+01:001:250 Architectural model for Peter Taylor Associates' office. Two models were commisioned to stand at the entrance to the offices as examples of their design, to aid with the design decision making process and as talking pieces. This model shows the main site building with integrated lighting. It is constructed from laser cut acrylic with [...]
White Architectural bay study
artisan2018-08-03T16:48:30+01:00White architectural bay study commissioned for Peter Taylor Associates' offices. Two models were commisioned to stand at the entrance to the offices as examples of their design, to aid with the design decision making process and as talking pieces. This model is a 1:50 bay study showing the difference between the facade with and without [...]
Sutton Coldfield Architectural Model
artisan2017-04-11T16:19:19+01:00We were commissioned by Bryant Priest Newman Architects in Birmingham to produce a 1:250 scale architectural model of a proposed development in Sutton Coldfield. The model showed the topography of the area as there are significant height changes across the site and around the train station. The colours were kept to a white and pastel [...]
Modular House Model
artisan2015-04-09T15:35:24+01:00We were commissioned to produce interactive modular house demo models for Vanbrugh Modular Housing Systems. The 'modules' were created from acrylic and styrene and could be positioned in any location to allow for a customizable layout.
Kit models for Barratt Homes
artisan2017-04-11T16:19:19+01:00140 x Architectural models for Barratt Homes, laser cut and delivered as a self contructable kit. These models were designed for part of the 'Building Careers Workshop' which is a tool that the Barratt Graduates 2013 cohort have designed in order to showcase all of the different careers available within the house building industry. The [...]
West Buckland Architectural Model
artisan2015-04-08T09:51:55+01:001:200 scale architectural model of West Buckland School, featuring contoured base and internal lighting. Constructed from laser cut acrylic, timber veneers and card. The model is on show as the construction begins to show the governers and parents the goal.
Great British Fish and Chips Bridge
artisan2015-03-27T18:11:17+00:00We were commissioned to produce a 3D model from a sketch entered in the 'Design a Bridge' competition as part of Tower Bridge's 120 year anniversary celebrations. We were provided with the winning sketch and using a combination of modern laser cutting and traditional sculpting we were able to produce a truly one of a [...]
Leckhampton Architectural Model
artisan2015-03-27T19:01:23+00:00We were commissioned to produce a 1:250 scale architectural model for both sales and planning application for AJ Homes and Bryant Priest Newman Architects. The model featured accurate topographic levels from a site survey, white massings for the off site buildings and a removeable site 'pad'. This allowed us to alter the site as the [...]










