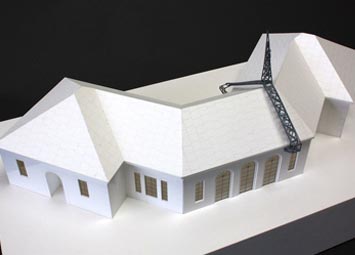Architectural model made to show the art installation commissioned by The Forum music venue to celebrate it's 20th anniversary. Art installation designed by Jonathan Wright. The model is made from layers of laser cut acrylic.
Cliffordine Architectural Model
artisan2015-03-27T19:08:56+00:00A 1:75 scale timber and acrylic architectural display model of a proposed extension to Cliffordine House for the current owner. The model featured a removable roof to show the interior layout of the extension.
Timber architectural Model
artisan2015-03-27T19:12:59+00:00Timber architectural model for Overbury School planning application, commissioned by Bryant Priest Newman. The model has solid timber offsites and laser cut timber veneered site buildings. The wood gives the model a warm natural look as requested. The site is slightly contoured and animated with fences, trees and school children.
1:500 Architectural Model
artisan2018-08-20T11:06:43+01:001:500 architectural model for Parr Walker architect. CNC milled, contoured, dense foam baseboard with maple buildings. The model was built in secions due to the size, 1m x 2m, so it could be transported easily.
Kier Moss architectural model
artisan2015-03-27T19:16:28+00:00Kier Moss headquarters architectural model for planning application. Model Maker commissioned by Roberts Limbrick Architects at a scale of 1:200. Made from laser cut sprayed acrylic, textured with laser engraving. The model shows local topography and is animated with trees, cars and people.
Foam massing model
artisan2017-04-11T16:19:19+01:00A large scale, foam massing model on a card base with removable and up-datable site building pad. The offsite buildings are represented by low detail foam blocks that show the scope of the proposed area and how the site building will sit within it. THe site building is made from laser cut and engraved acrylic.

City Road Architectural Model
artisan2015-03-27T19:23:19+00:001:100 scale acrylic architectural model of City Road Hotel. The model was made of layers of engraved and paint filled acrylic to match the depth and changing reflectivity of the real facade. Internal lighting was used to show interior spaces and detail.
Acrylic architectural model
artisan2015-03-27T19:26:29+00:00Massed, acrylic architectural model for Evans Jones showing the proposed site area. The development was in the initial stages so no architectural details were necessary. The site area was lit from underneath so the frosted acrylic building glowed. The site pad was made removable so as the project developed the site pad could be undated [...]
Bishops Avenue architectural model
artisan2017-04-11T16:19:19+01:001:250 architectural model for Bishops Avenue, London. Constructed from a combination of laser cut timbers, pear and maple veneers and solid timbers. Internal lighting lights up the detailed site buildings. The model is animated with lush trees.
Masterplan Model
artisan2015-03-27T19:28:46+00:00Laser cut, small scale, acrylic masterplan model for planning. The model is constructed with layers of white acrylic to build up a representation of the construction in the area. and how the new buildings will sit within the landscape.









